|
|
| RECOMMENDATIONS FOR PLANNING |  |
| | | |
 6.2.4 Advantageous Forms of Development 6.2.4 Advantageous Forms of Development |
Arrangement of Urban Bodies
In order for air to flow into and ventilate a city even under weak wind conditions, urban areas should not exhibit too large of a used surface area or building density. Development along the city periphery must not create a blocking belt of structures; it should rather be structured in a loose, open form.
Hillside Development
For cities in valley and basin topographies, the type and extent of hillside development is of great importance for the urban climate. Development along hillsides should, when impossible to avoid entirely, take place with a measurably low amount of land use, preserving proportionally large unbuilt surfaces and with large distances kept between the individual buildings. Linear development parallel to the hillside creates a substantial hindrance for slope winds. More favorable is linear development vertically down the hillside; although admittedly, this hinders winds running parallel to the slope. Ventilation corridors oriented vertically down the hillside should be kept absolutely open, whereby connected open spaces are to be preferred over spacing areas strewn about and often sealed. Fundamentally, hillside development should remain low and not exceed the height of natural hindrances (e.g. tree heights) in order to ensure favorable flow conditions near the ground. Especially on flatter slopes, point-like development with large green and open spaces helps good ventilation and cold-air production.
Southern slopes are especially attractive for residences. As can be seen in Figure 6/27, development on southerly hillsides is advantageous for energy-saving reasons. In such a planning decision, however, the topographic and climatic aspects referenced above should not be ignored. The development concept resulting from an energy-conscious planning should as a rule not conflict with the interests of the local climate. An example is the decision that narrow valleys, hollows, and cold-air lakes are unfavorable for development under any conditions.
Skyscrapers
With a massing of skyscrapers or buildings that tower substantially above their surroundings, the local wind conditions are altered so that the free wind flow is reduced by increased eddying (that is, increase in the vertical wind component at the expense of horizontal wind velocity). From this, a reduction in the wind ventilation of an urban area can result in spite of increased local ventilation or wind turbulence. An extensive higher zone of urban development also has the disadvantageous effect that chimney exhausts of existing buildings are no longer released into the open wind and thus the local air pollution increases despite an unchanged pollution rate. The vertical dimensions of every development should therefore be adapted to the conditions of their surroundings. The planning of skyscrapers requires great care in order to avoid aerodynamically undesired side effects and uncomfortable windy areas. Model studies in wind tunnels (cf. Chapter 4.2) have proven themselves useful in this respect.
In the Chapter 3.4.3 you can find hints to the unfavorable nature in energie consumption because they reach zones with higher wind speed and the malfunction ratio between surface and volume.
Legal Bases
For securing a healthy urban climate, site plans – especially in areas important for the ventilation of a city – should contain comprehensive regulations. Site plans should, when they establish areas for construction, fulfill the requirements of § 30 (1) BauGB in every case. The measure of building use is to be established by the floor-area ratio (FAR) and the height of the built facilities (HbA) (§ 16 (3) BauNVO). Coverable property areas are to be thoroughly verified. Larger options for the ordering of buildings that, along with a corresponding establishment of the development borders, can make the entire property coverable, must not be introduced to climatically critical zones. Regulations for the placement of buildings and structures as well as for the (usually variable) building methods (§ 9 (1) 2. BauGB) will typically be necessary. In order to secure a defined spacing in development, the minimum size of building lots can also be regulated (§ (1) 3. BauGB).
These tools of planning law can also be employed in the interests of a compact building method with optimized spacing, layout, and equipping of buildings, thereby saving energy.
Larger areas that are suited (because of location, soil quality and extent) to agricultural use and that should be kept free of development can be reserved as surfaces for agriculture (§ 9 (1) 18.(a) BauGB). If they are not suited accordingly but a reservation is nevertheless considered advantageous, their establishment as green spaces (§ 9 (1) 15. BauGB) or as surfaces to be kept free of development and other uses (e.g. allotments) can be considered.
Parking lots, garages, and their access roads on properties can also be regulated (§ 9 (1) 4. BauGB). If necessary, their declaration as communal resource (§ 9 (1) 22. BauGB) can be enacted. For construction sites or portions thereof that are declared as communal parking lots or garages, the allowance of parking lots and garages on individual properties are to be excluded (§ 12 (6) BauNVO). As far as necessary, plantings are to be installed (both in the building area and on traffic surfaces, green spaces, etc.) (§ 9 (1) 25 BauGB).
|
|
| | | |
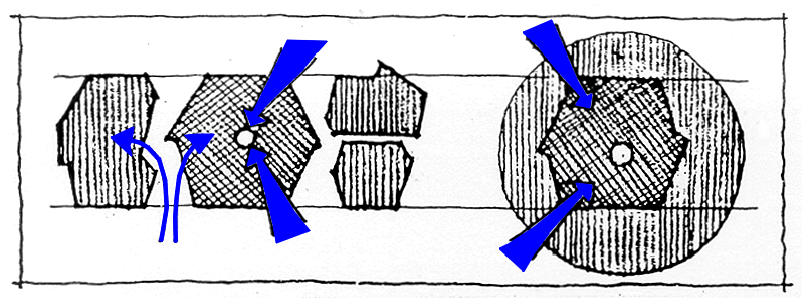 |
| Fig. 6/20: Arrangement of urban bodies | | |
 |
| Fig. 6/21: Peripheral development | | |
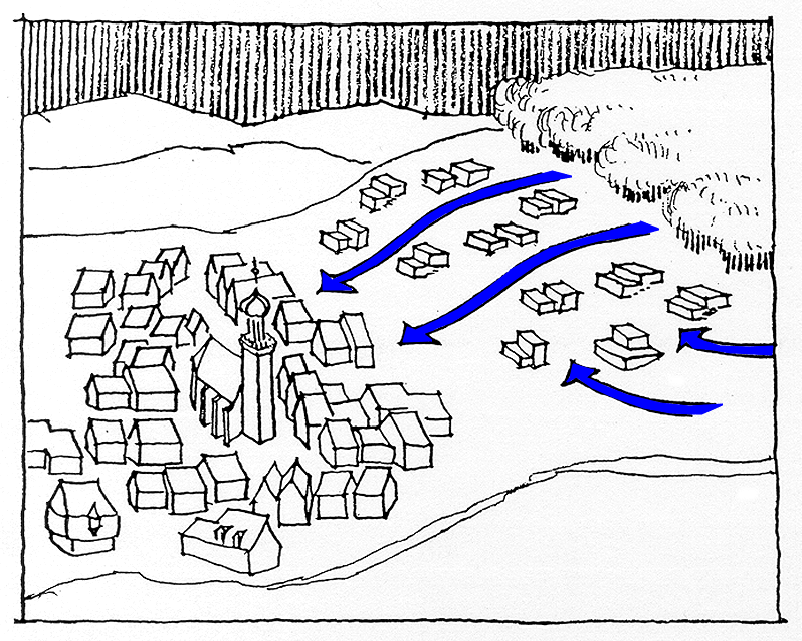 |
| Fig. 6/22: Permeable hillside development | | |
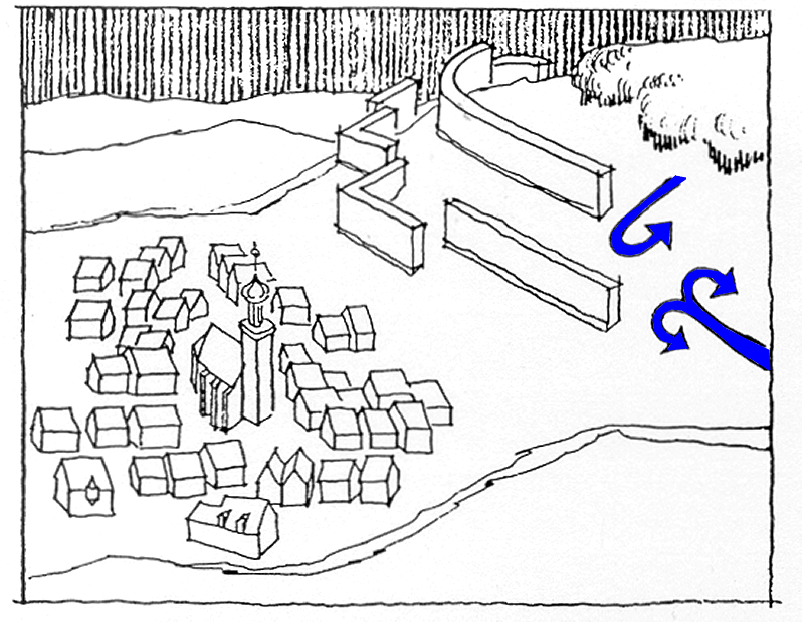 |
| Fig. 6/23: Avoid linear development parallel to the hillside | | |
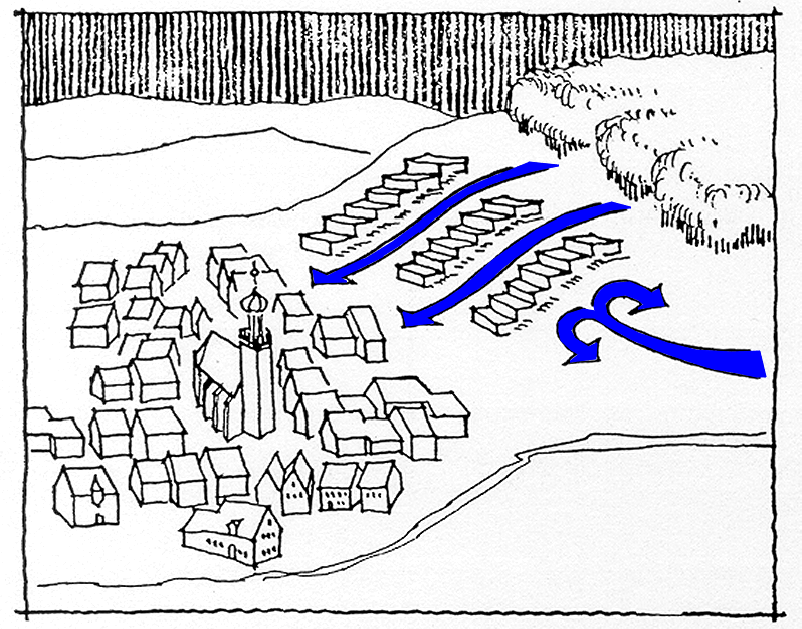 |
| Fig. 6/24: Hillside development with "latch-plate" effect | | |
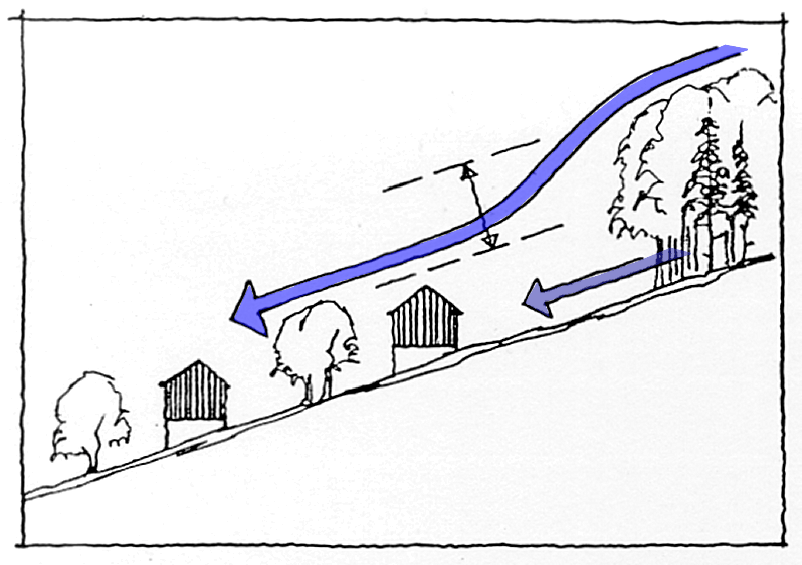 |
| Fig. 6/25: Height of hillside development | | |
 |
| Fig. 6/26: Point-like hillside development | | |
 |
| Fig. 6/27: Heat losses and temperatures dependent upon topographical situation (Source: BUNZEL et al., 1997) |
|
